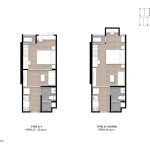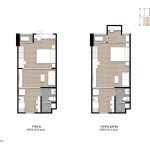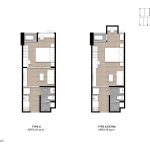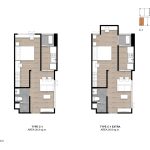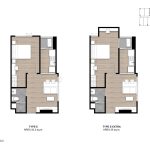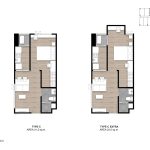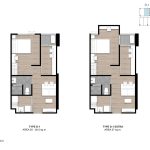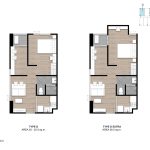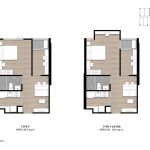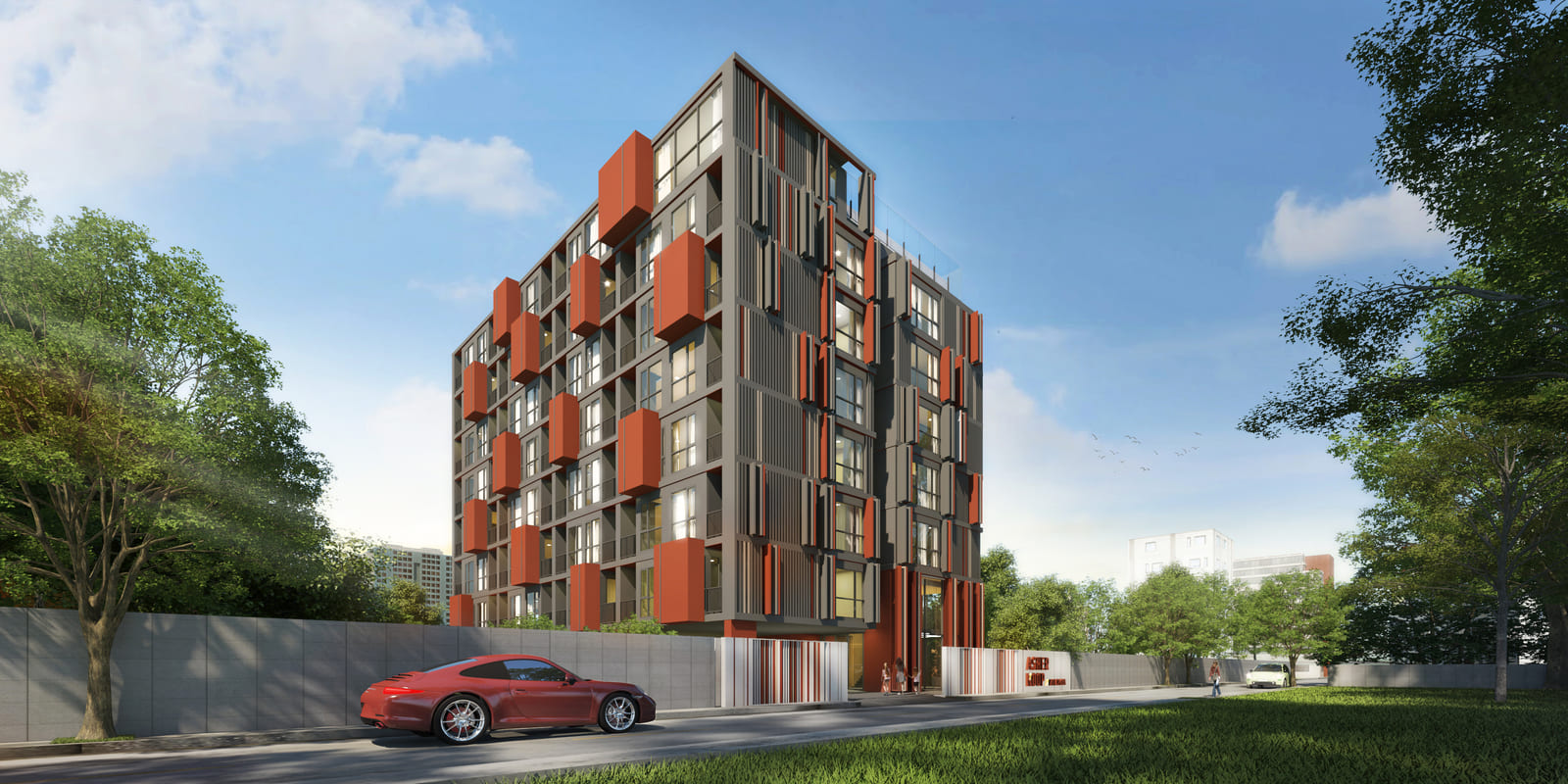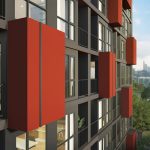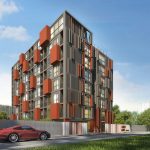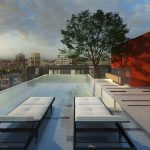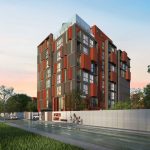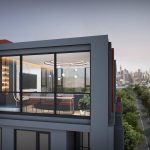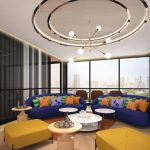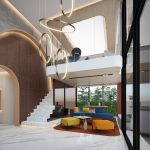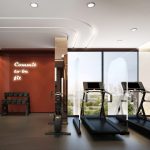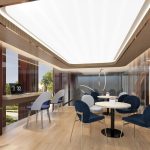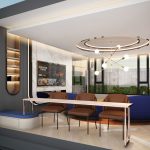ASHER KOOP RATCHADA
สร้างสรรค์ที่อยู่อาศัยที่เป็นเอกลักษณ์ของตัวเอง เพื่อตอบโจทย์ไลฟ์สไตล์การใช้ชีวิตของคนเมืองในยุคปัจจุบันและอนาคต ของทุกเพศและทุกวัยอย่างแท้จริง จึงเน้นประโยชน์ของการใช้พื้นที่ให้คุ้มค่าที่สุด แต่ยังคงมีเอกลักษณ์ในด้านการออกแบบไว้
PROJECT INFO
| PROJECT NAME | : | Asher Koop Ratchada |
| LOCATION | : | 20 Mithuna Yak 7 , MRT , sutthisan |
| LAND AREA | : | 0-2-11 Rai |
| PROJECT DESCRIPTION | : | One 8 – storey Building |
| NO. OF PARKING | : | 77 Units |
| NO. OF PARKING | : | Approximately 40% |
unit type
FLOOR plan
- GROUND FLOOR
- 2nd FLOOR
- 3rd FLOOR
- 4th FLOOR
- 5th FLOOR
- 6th FLOOR
- 7th FLOOR
- 8th FLOOR
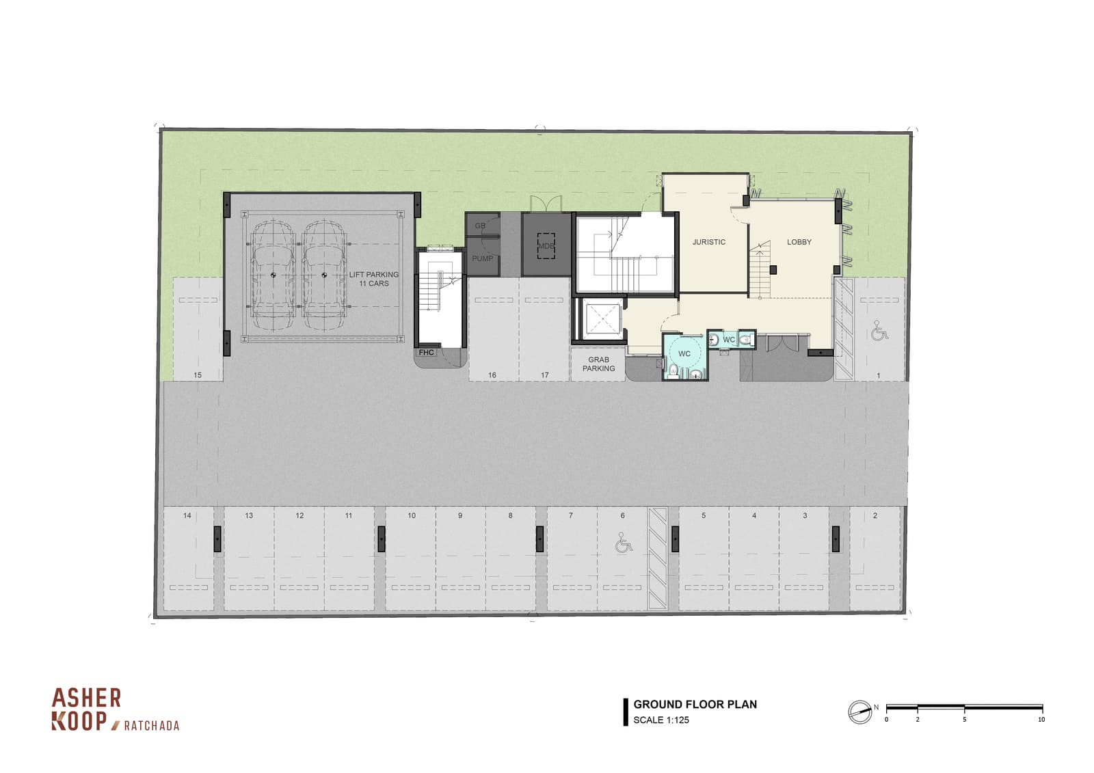
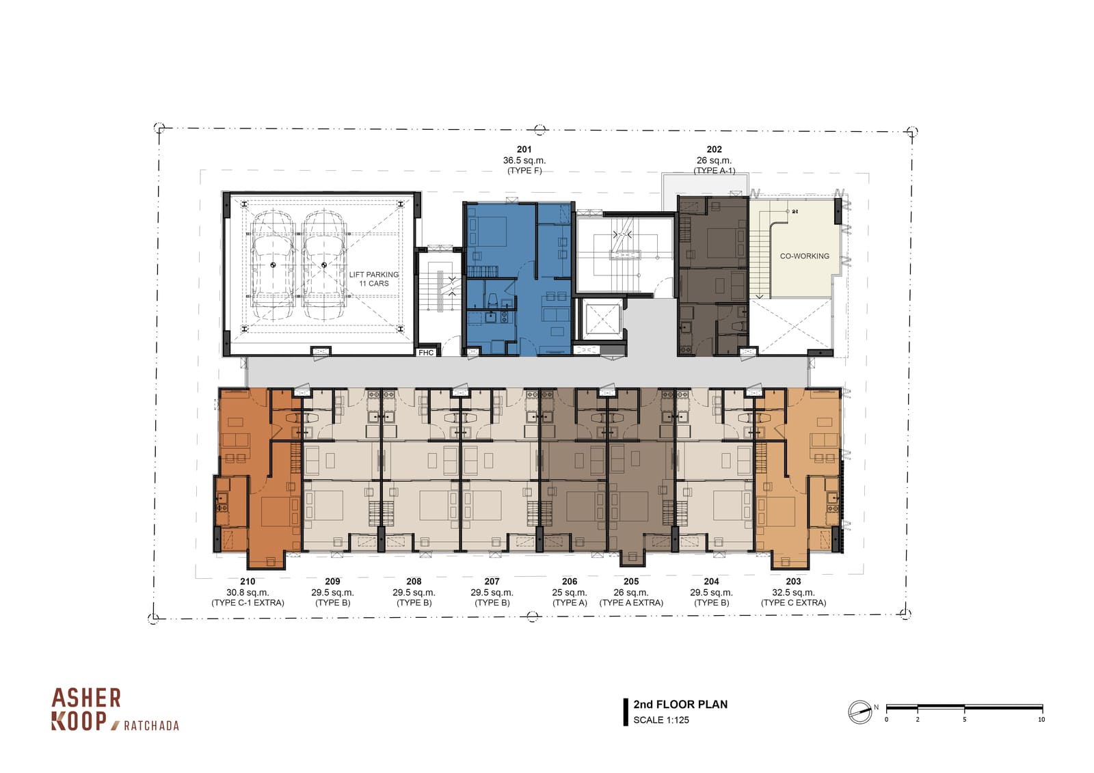
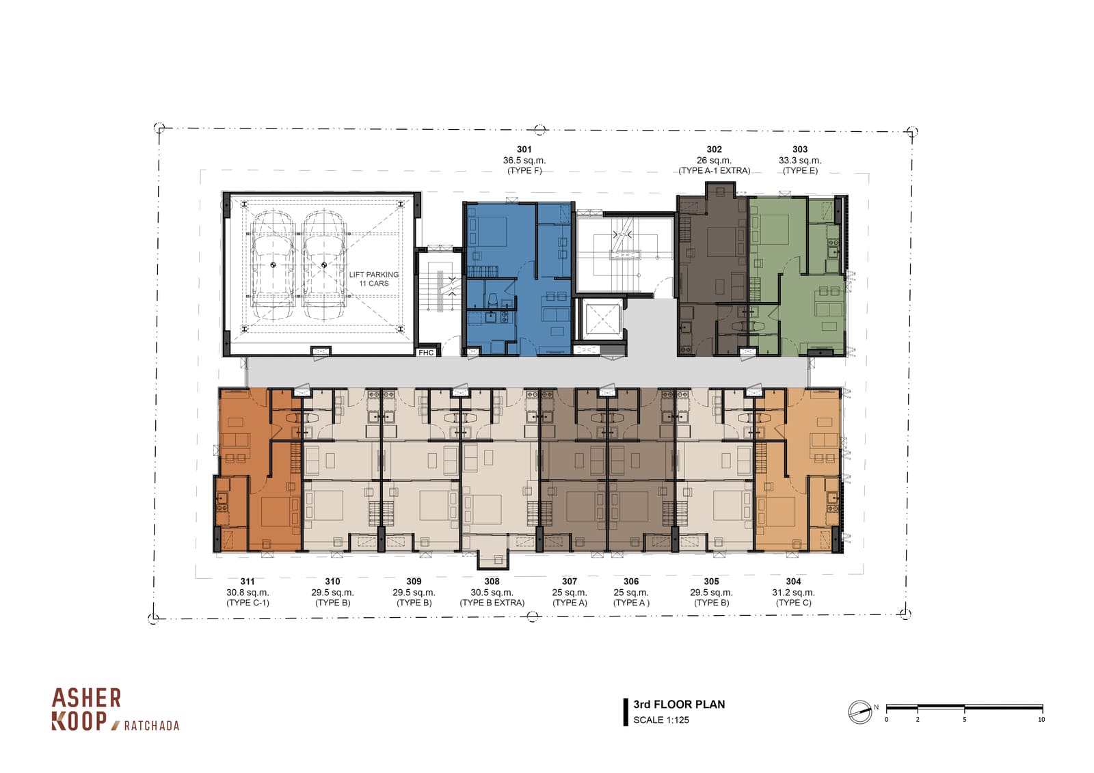
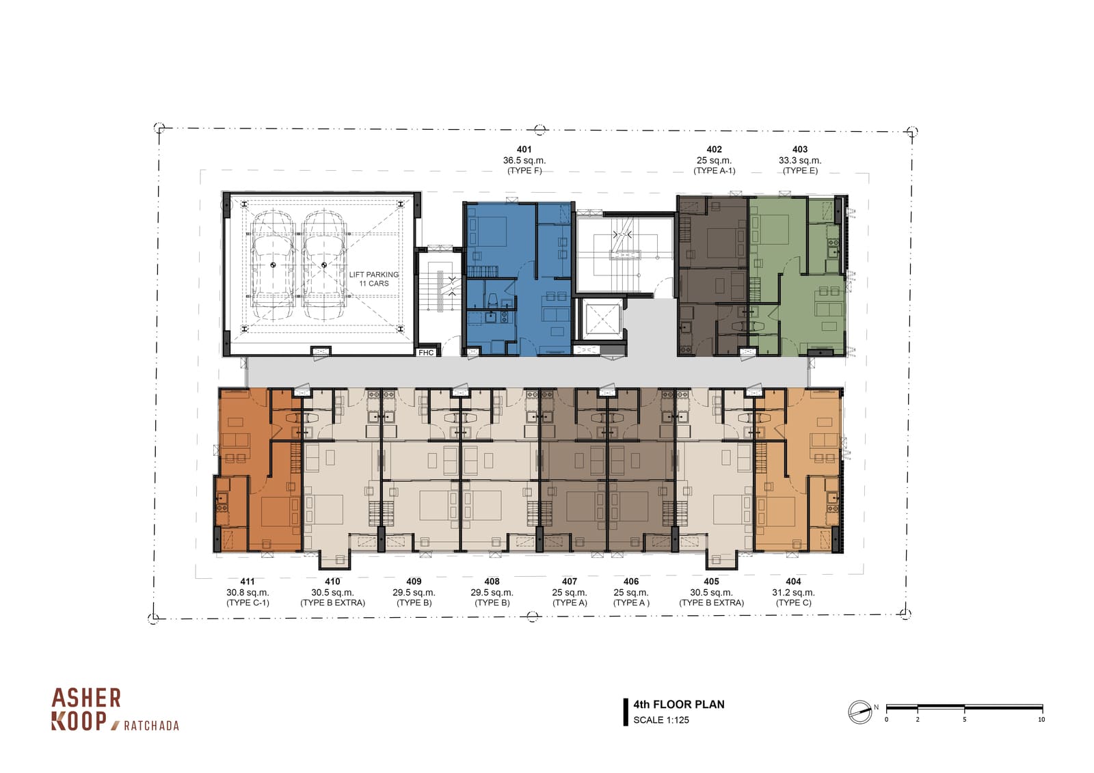
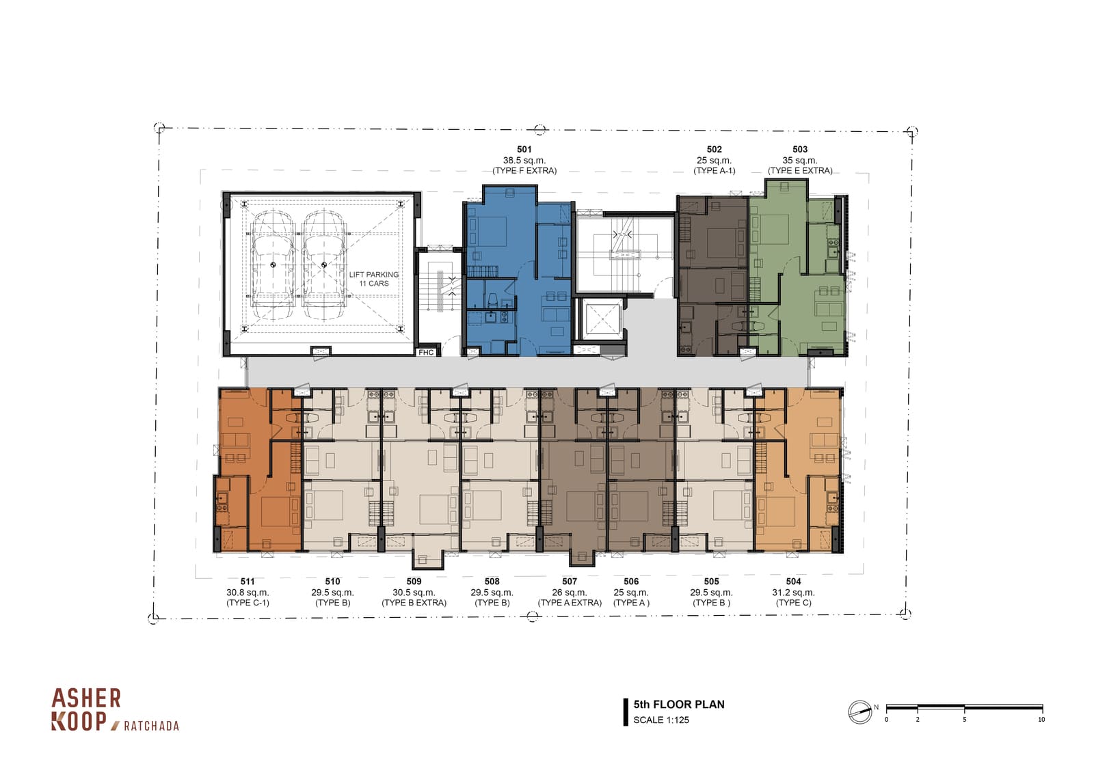
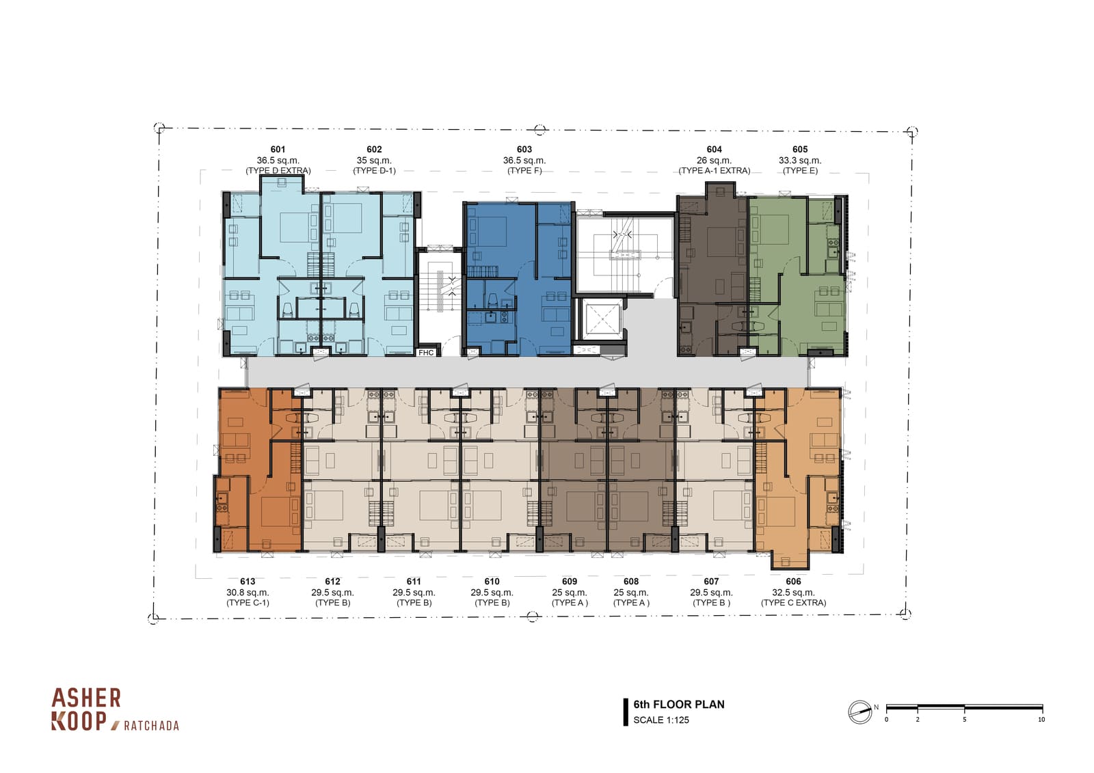
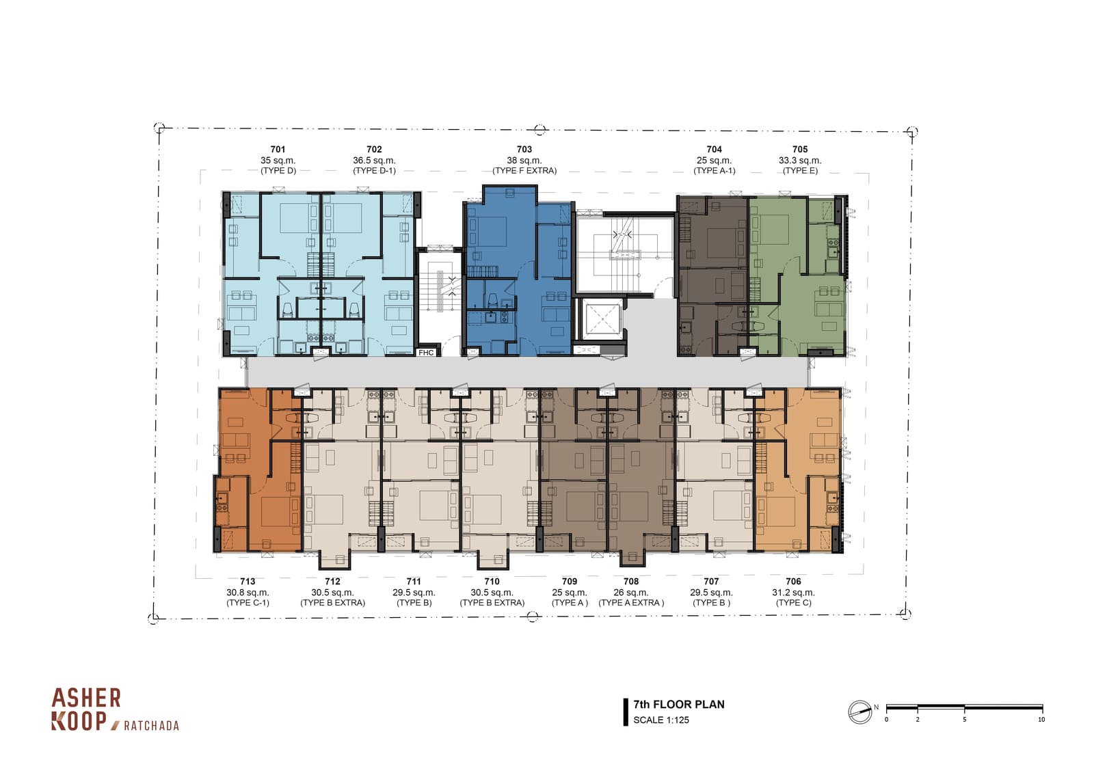
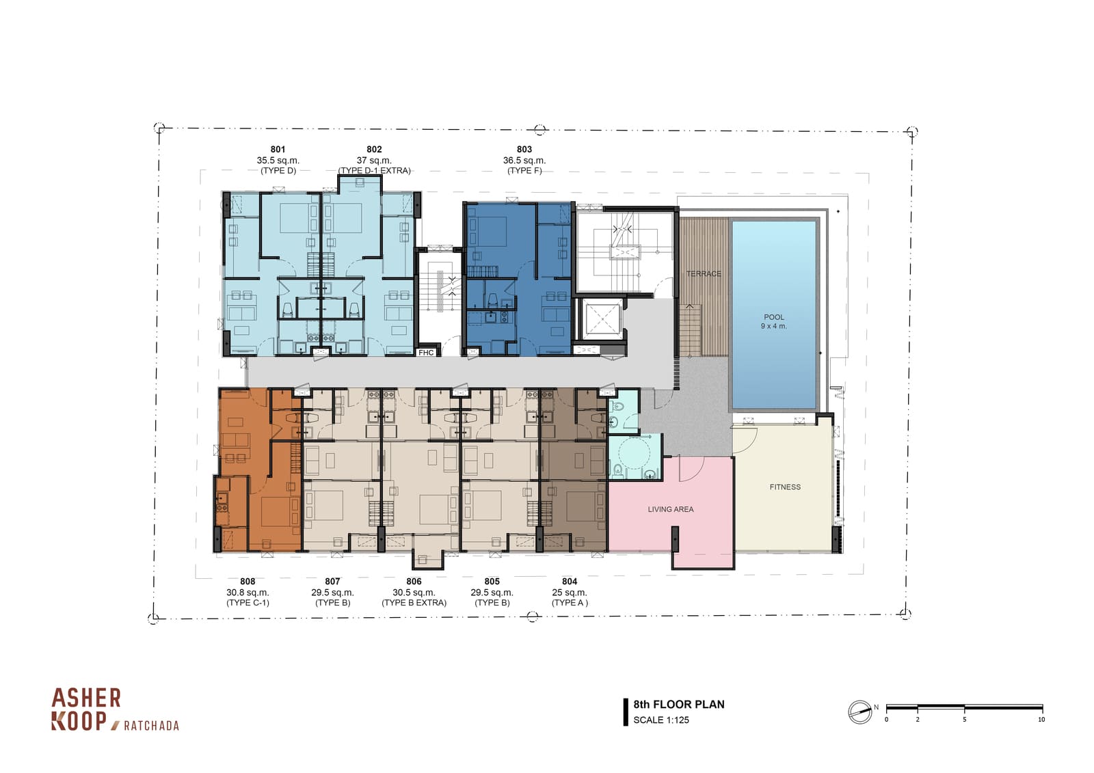
unit type
- 1 bedroom
- exclusive
- plus

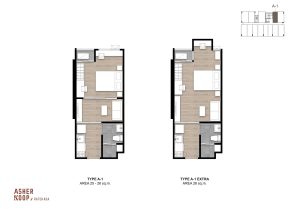
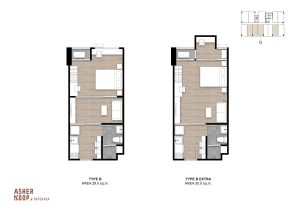
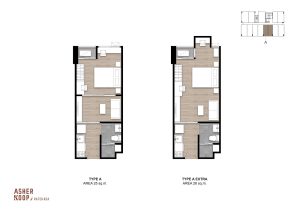
| Type a / type ax | : | 25.0-26.0 sq.m. |
| Type a-1 / type A-1x | : | 25.0-26.5 sq.m. |
| Type b / type bx | : | 29.0-31.0 sq.m. |
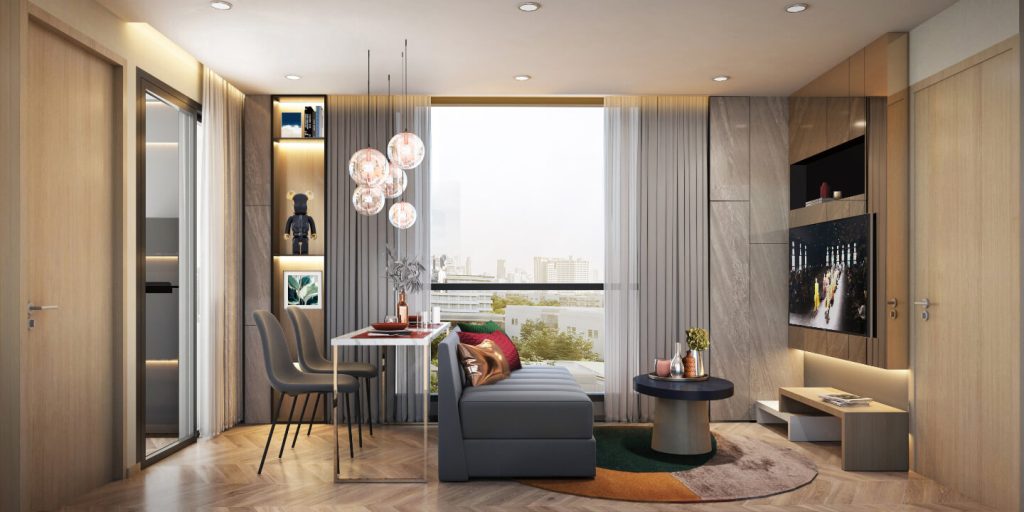
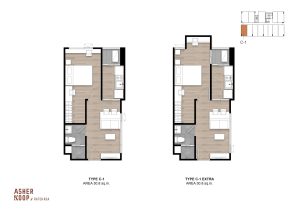
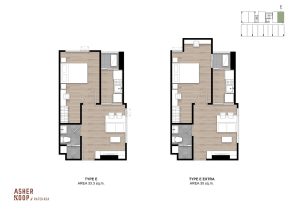
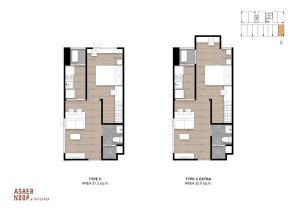
| Type c / Type cx | : | 31.0-32.7 sq.m. |
| Type c-1 / Type c-1x | : | 30.5-32.5 sq.m. |
| Type e / Type ex | : | 33.0-35.0 sq.m. |
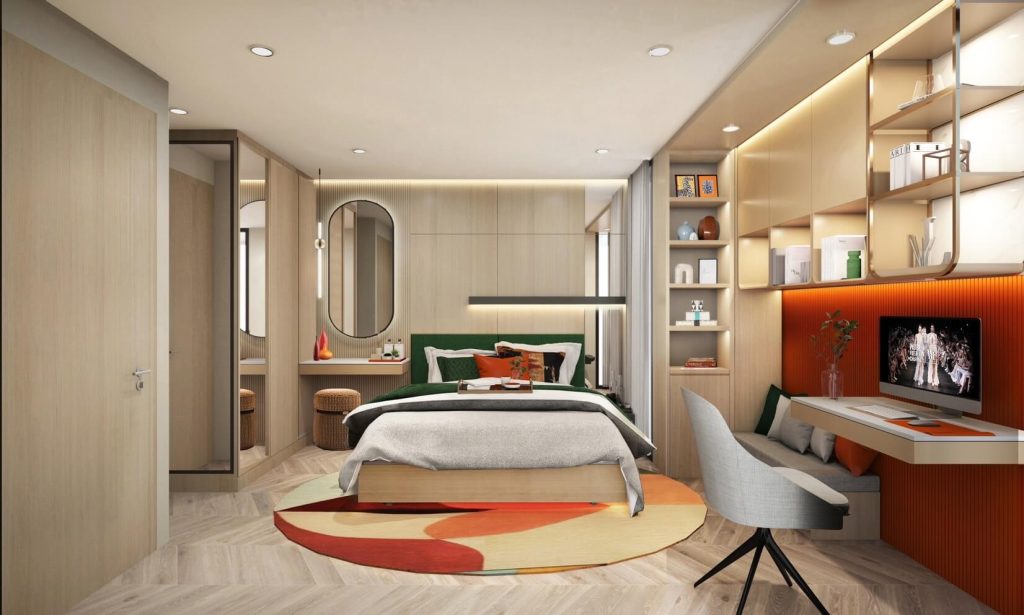
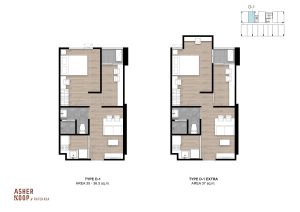
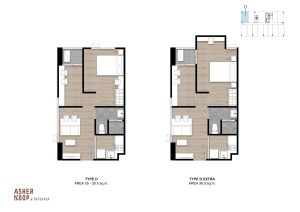
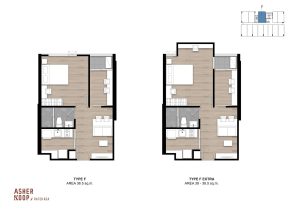
| Type D / Type DX | : | 35.0 – 37.0 sq.m. |
| Type D-1 / type d-1x | : | 34.5-36.5 sq.m. |
| Type f / type f-x | : | 36.0-38.0 sq.m. |
Gallery
- exterior
- exclusive
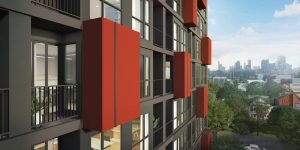
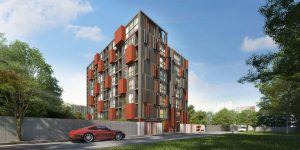
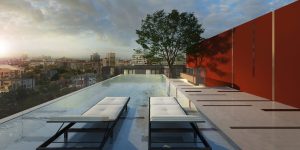
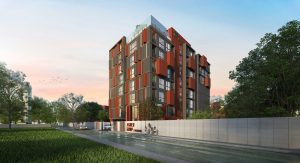
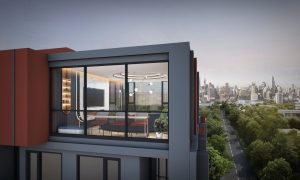
1/1
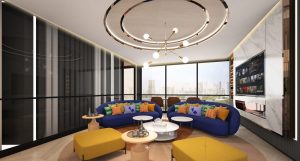
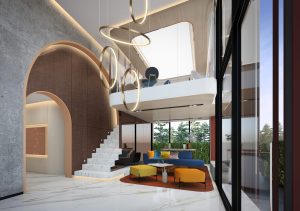
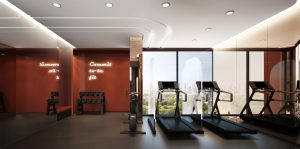
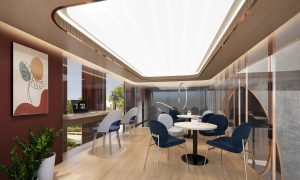
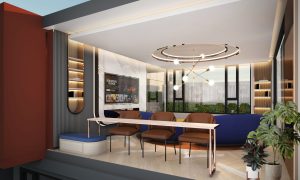
- GRAPHIC MAPS
- GOOGLE MAPS
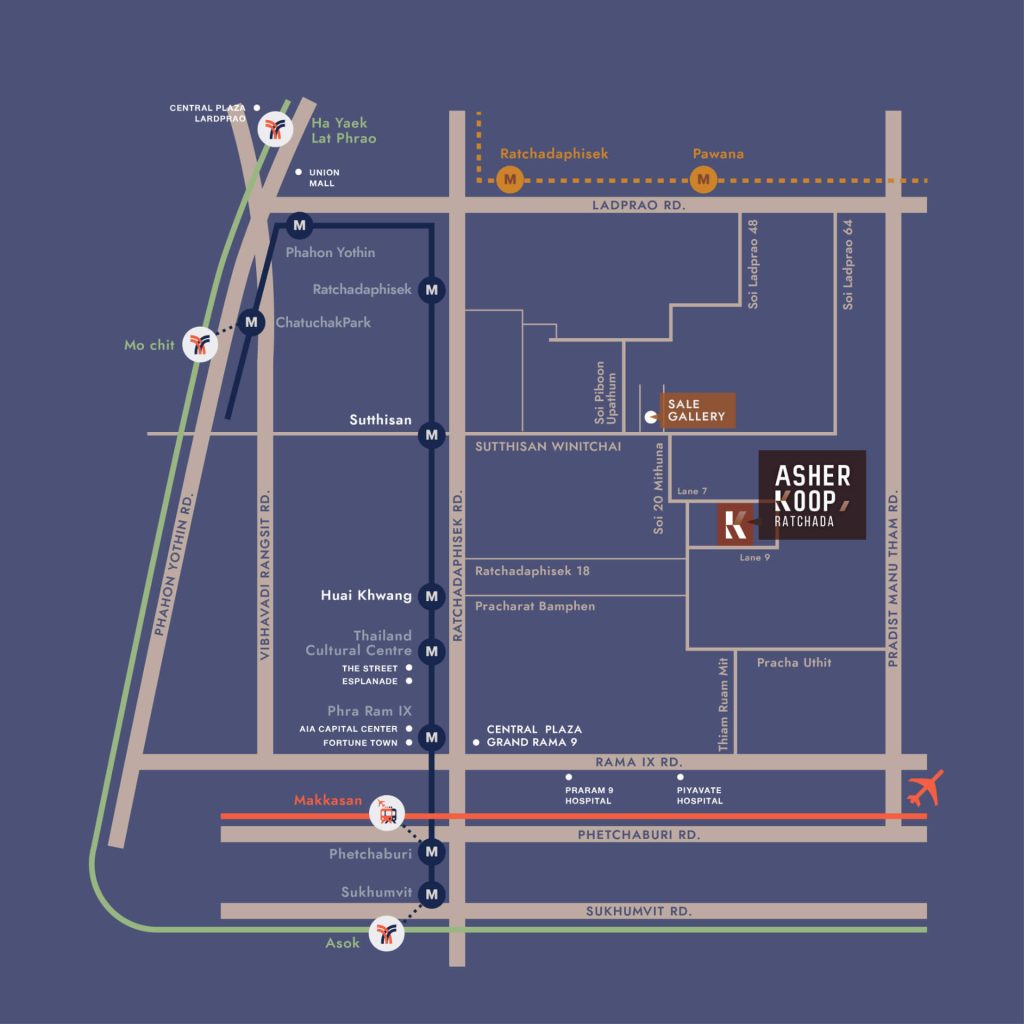
ตั้งอยู่ในใจกลางเมืองกรุงเทพฯ ใกล้ New CBD อย่างรัชดา ที่รายล้อมไปด้วย ห้างสรรพสินค้า อาคารสำนักงานโรงพยาบาล และ สถานศึกษา ที่พร้อมจะรองรับการใช้ชีวิตคนเมืองอย่างแท้จริง
DEPARTMENT STORE
- The Street Ratchada 3.1 km.
- Esplanade Ratchada 3.3 km.
- Fortune Town 4.4 km.
- Central Rama 94.6 km.
- Central Plaza Ladprao 6.2 km.
HOSPITAL
- Praram 9 Hospital 5.5 km.
- Piyavate Hospital 6.3 km.
SCHOOL & UNIVERSITY
- Triamudomsuksa Pattanakarn
- Ratchada School 3 km.
OFFICE BUILDING
- Mueng Thai Phatra Complex 1.6 km.
- AIA Capital Center 3.7 km.
- Uniliver House 5.3 km.




